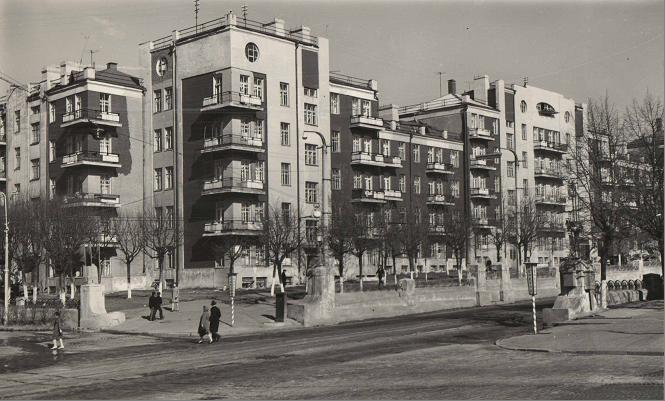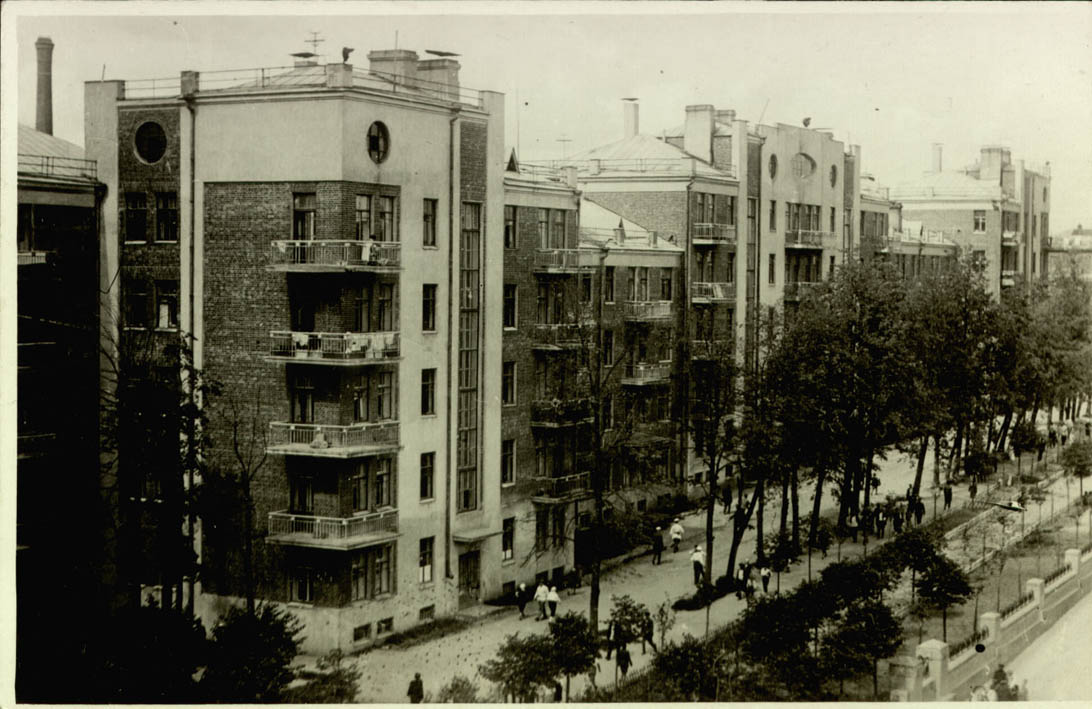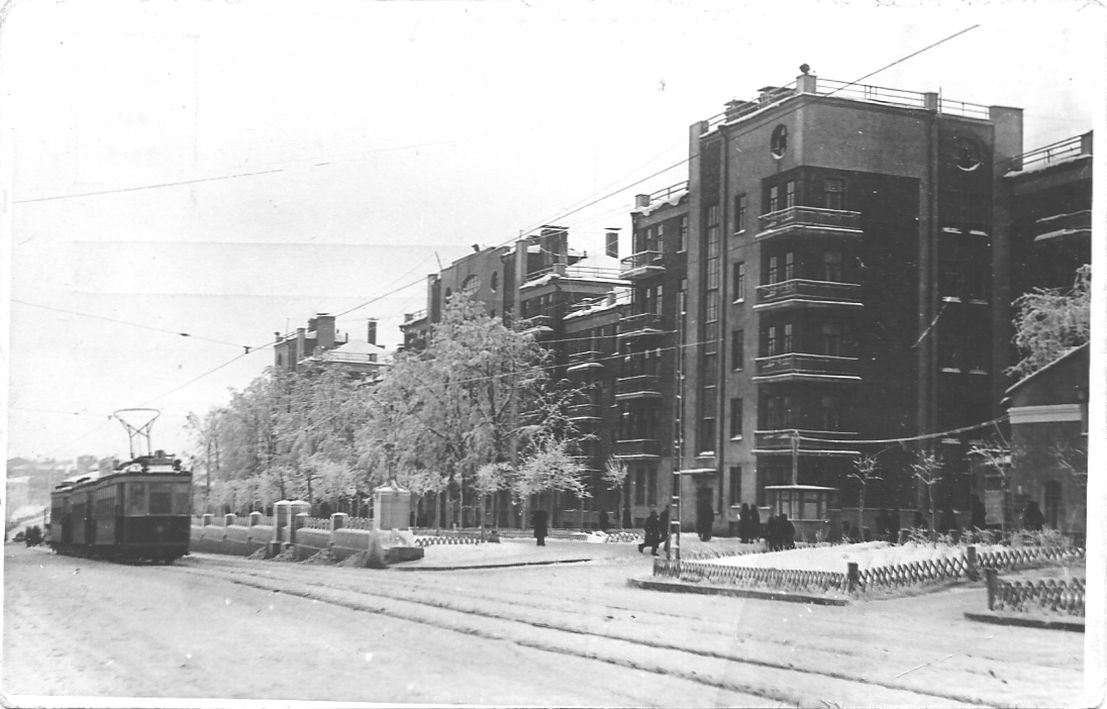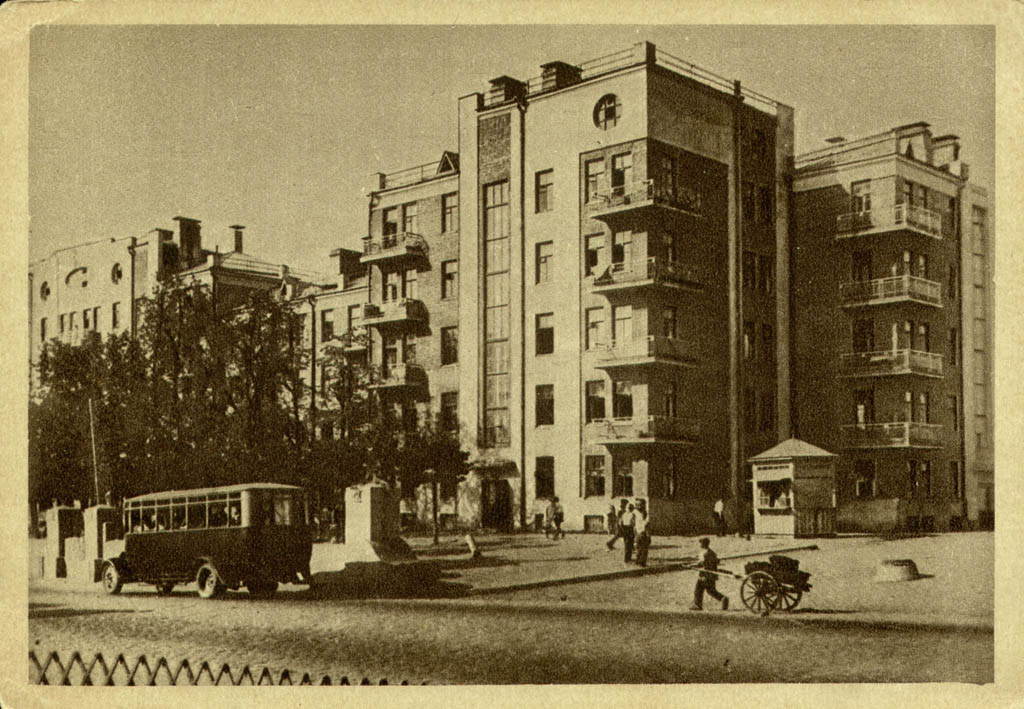102 –flat building of Gorsoveta, 1928 – 1929, architect Pankov V.I., Lenina Avenue, 23. Regional Cultural Heritage Site. The decision was made by Ivanovo oblspolkom № 322, 22.10.1986
The building project was submitted for consideration to the Chief Provincial Engineer on June 12, 1928. In November, the project was approved for the construction. In August 1929 the building was ready.
The building forms the whole block on the corner of Baturina and Demidova Street. A vivid example of a multi-storeyed apartment building in the forms of constructivism; its large size determines the size of the buildings nearby. Close to the U-shaped building with yard wings of different length and embedded outer corners in the place where the main and side buildings are joined together has a symmetrical composition of each facade. The expressiveness is achieved with the help of a three-avant-corps separation of the main facade. The five-storeyed parts of the building are decorated with round lucarnes, and the central pediment is crowned with a large oval window. The combination of facing bond made of red brick with wide light plastered surfaces complemented the spectacular visual impression. On the smooth surface of the walls, evenly cut by rectangular windows, the balconies grouped vertically with light metal gratings appear in relief. Especially the balconies of the avant-corps are spectacular, covering the corners of the volumes. The project of the building is sectional, with apartments of 3-4 rooms.
During the existence of the building, the glazing of the bay windows changed, and the dark red brick of the walls was painted with pink paint.



